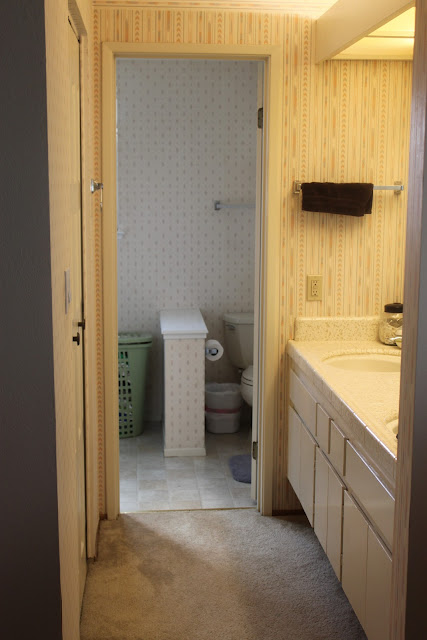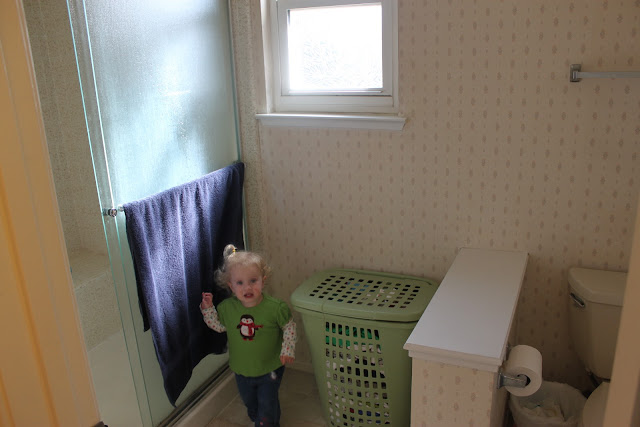We removed the lovely bar from the lower basement. The sheet rock missing from the ceiling is from a couple months ago, when we were trying to figure out if that wall was bearing. We really wanted to remove it completely, but unfortunately it's bearing, so it has to stay.
Bye-bye bar! On the inside of the right wall (by the white bucket) there is a closet, so we are going to bring the wall over a little bit (see blue below). We'll put a door on the outside of the wall (see red below) and then put a floating desk along the back wall.
I found some 'before' pictures. These are a year old, so the babies are tiny. The TV wall is one of the ones we took out.
Here's a little run down of what we are doing. These drawings are a very rough drawing - just to give you an idea how things are changing. We are taking 3 feet from the bedroom and a few feet from the existing closet and making a laundry room. We will access it from the hallway, but have a pocket door that goes into the master bath. The old closet will become the new shower and the old shower will be the new closet. We did this for drain purposes and to gain back the extra footage in the closet, since we stole some for the laundry room. The toilet is going to stay (in our original plan we were going to push the toilet over by the sinks and have the entire back half a closet, but we wanted to make this a little cheaper and not move sewer drains. Anyway, the sink is staying, at least position, it will be replaced since the sinks leak anyway. Since we are stealing a few feet from the bedroom on the left side, we'll make the wall even and make a linen closet on the right. The new wall where the shower and laundry room is, will be back a few inches, so that will open up the space between the wall and the sink. We have a ways to go, but I can't wait to see how it all turns out.
Beautiful Navajo wallpaper.
Yet some more beautiful Indian decor. I almost kept these.....almost.
We took out the walls and have a beautiful pile of nails and hazardous materials in the middle of our bedroom.
Took out the beautiful half-wall by the toilet. Noah thinks all this is so cool. He told me so excitedly, "I've never seen pipes in walls before!"
We borrowed our friends truck (with a hydrolic lift, mind you) to go to the dump today. Noah was so happy! Grant was in awe as well when Adam showed him "the dumper". Adam said it was funny/sad when he went to the dump, because they pulled up next to a couple of Hispanic guys off-loading a HUGE pile with pitch forks. When Adam started to lift the bed with the touch of a button, they stopped and stared in envy disbelief. Poor guys.

















9 comments:
getting rid of the bar and cabinets downstairs made a huge improvement! Even if you change nothing else, I love it.
Wow, I am everlastingly impressed by the productivity of you Summer!! I have such amazing cousins :)
Love your quiet book and the renovation. Nothing is worse then renovating and living among the mess. Miss those babies!
So I was looking at your quiet book cover... and I am finally putting my quiet book together for Aiden's bday next week... Do you have a pattern that you use or anything? Or can I pay you to make me one? I think it is an awesome idea so nothing gets lost!!! I love it! My email is rach.pemberton@gmail.com :)
HOly cow. You guys mean business!! I'm trying to visualize the end result but got a little blinded by those turquoise valances...
I think it's all a terrible, terrible mistake. Your house was perfect, and now you've lost millions in equity with your hammer-hungry ambitions.
Your posts just make me tired! How do you have the time and/or energy to do all that you do?!?!?! You are pretty amazing! I can't wait to see the after pics.
Well, it seems like a great project for you two. We can't wait to check it all out in June.
So, the bar was not in your bedroom, right? There's two projects going on here, verdad? Can't wait to see the after pictures! Where are you sleeping?
Post a Comment